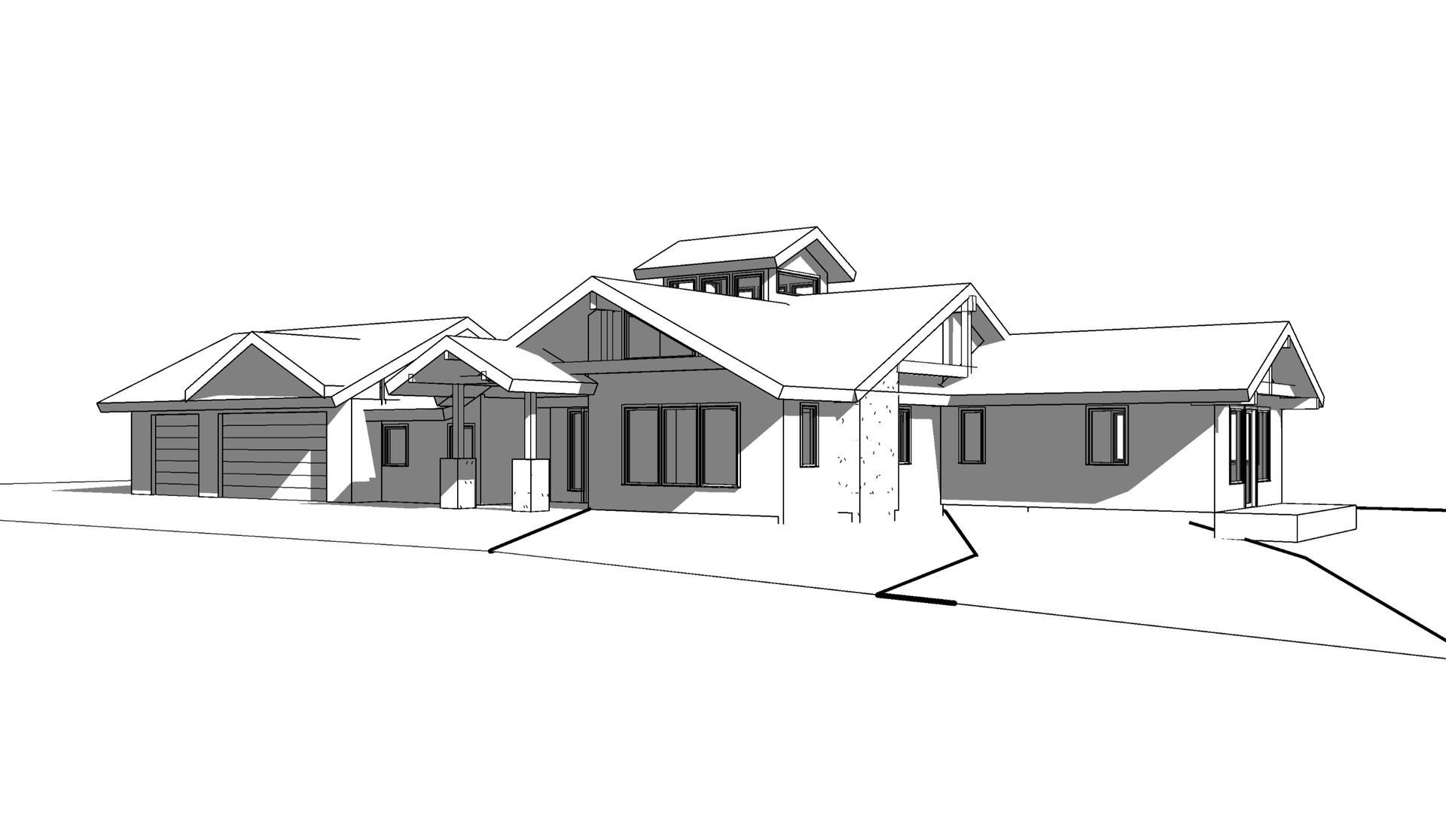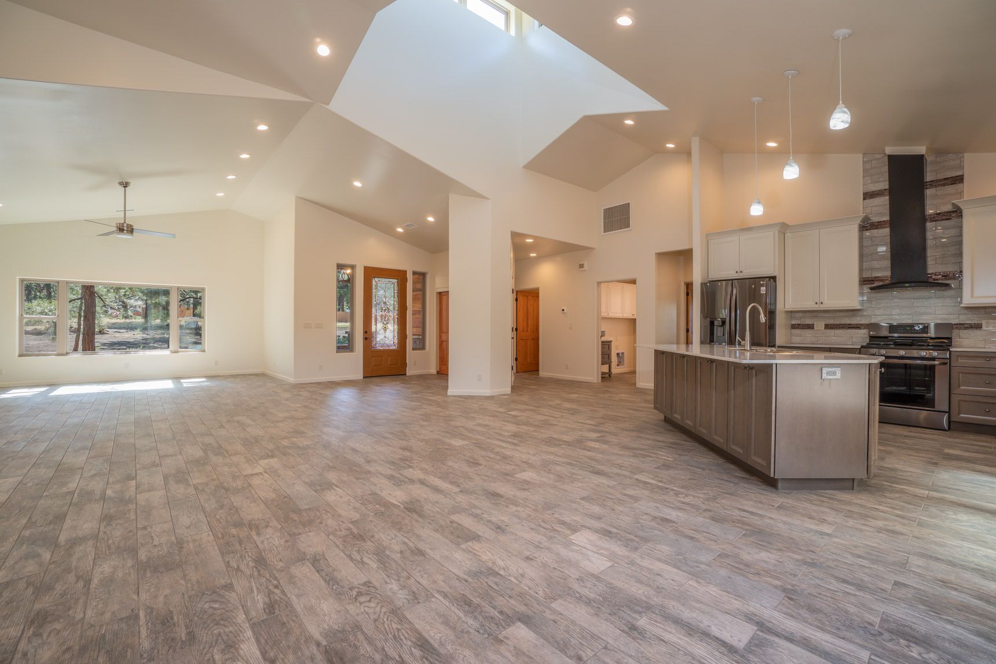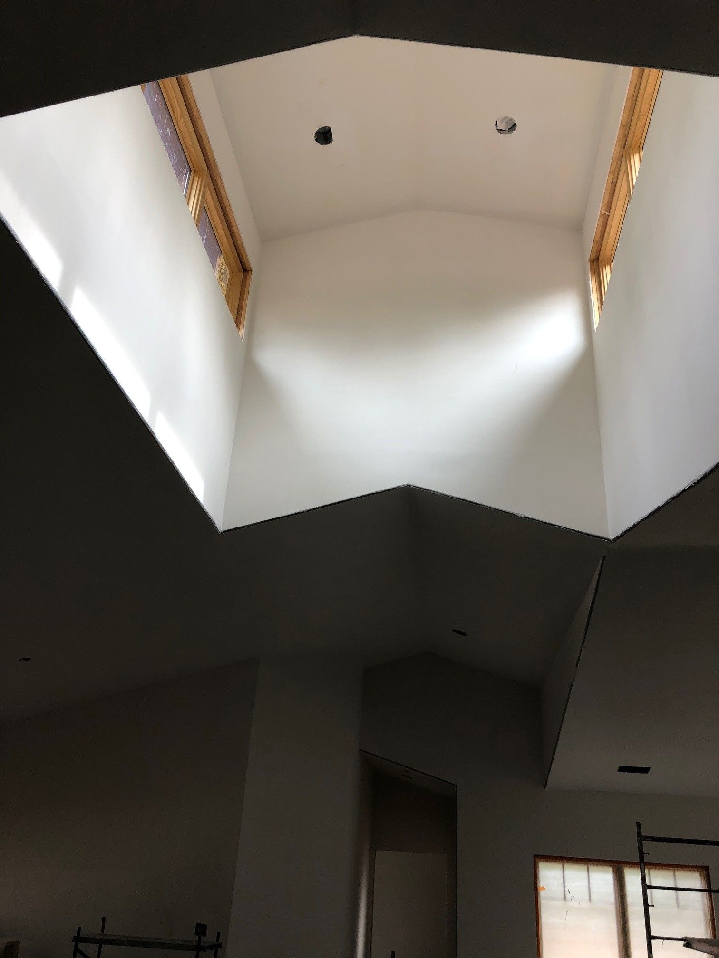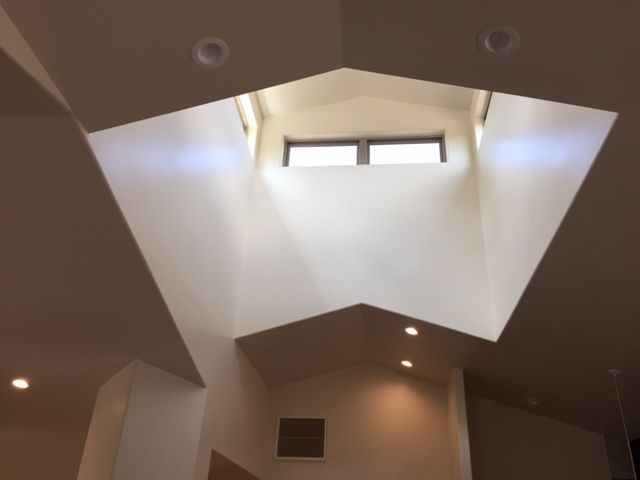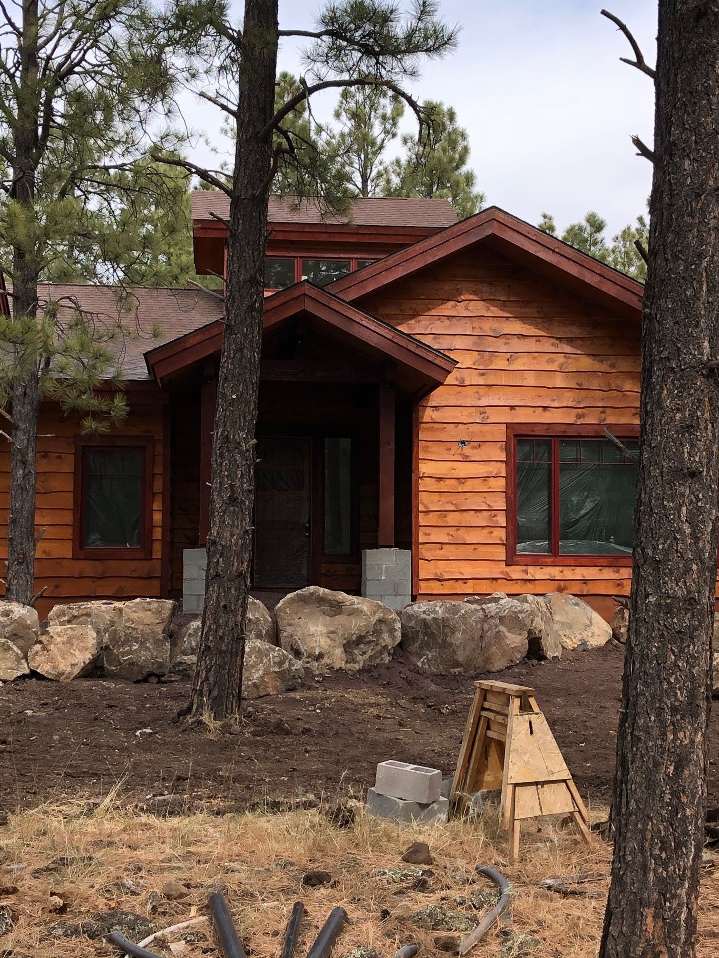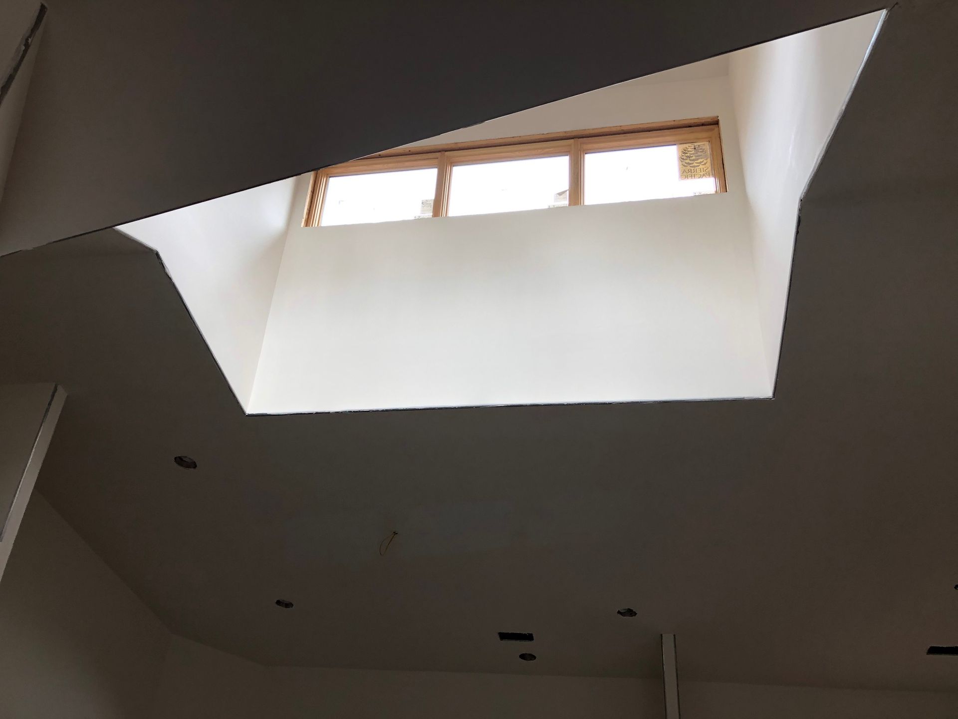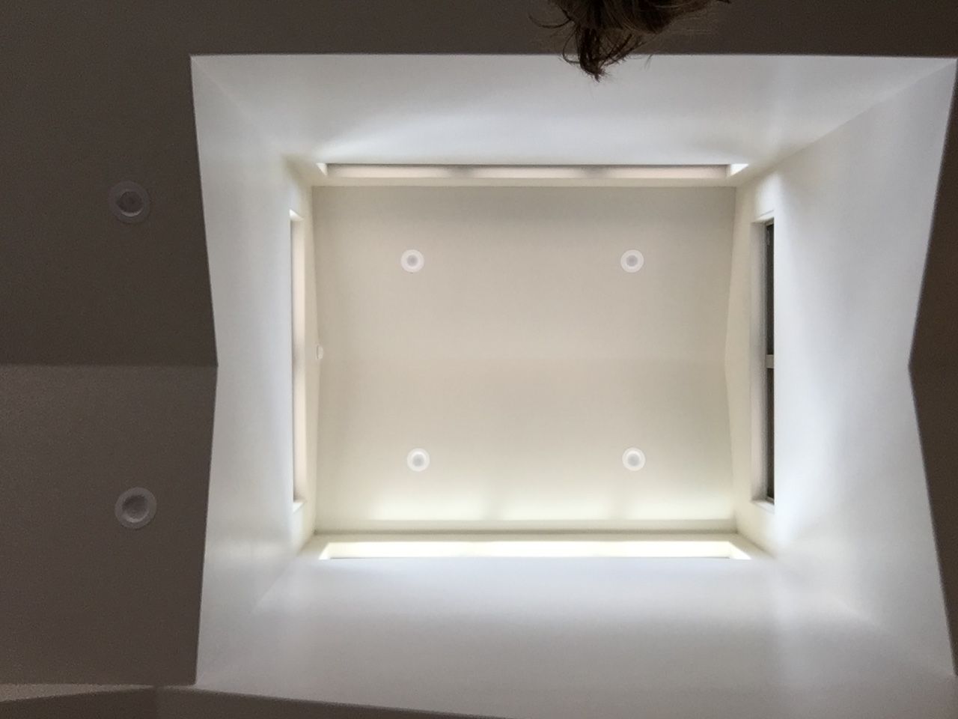Mountain Residence
The Mountain Spec House turned into a Custom Home for Michele Mountain. It centers around a clerestory over the Kitchen, Dining and Living areas allowing natural light to penetrate the entire house. Roof trusses were utilized for cost and to efficiently achieve the long spans. The intersection of these trusses with the rectangular clerestory create a geometrical dynamic space.
This house is on a single story with no stairs on the site, allowing ADA accessibility. Plans for this house may be reproduced by the Architect for a relatively flat site and customized for the client.
SPECS
Year Completed On the Boards
Type of Project: Spec House turned Custom Residence
Location: Flagstaff, Arizona
Square Footage: 3,338 Sq. Ft. Site Size: 1 Acre
Primary Materials:
- wood frame and trusses
- stone
- rustic wood siding
- sprayed in foam insulation
