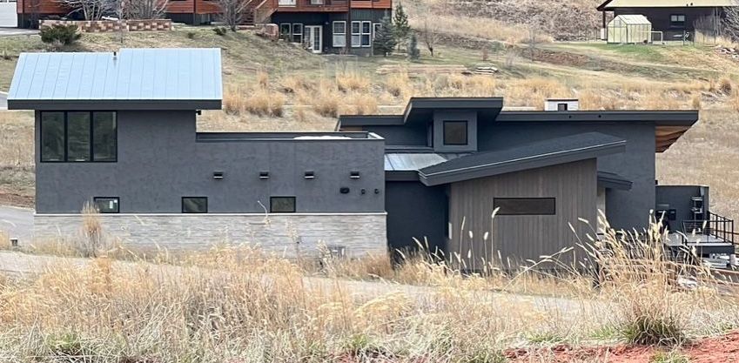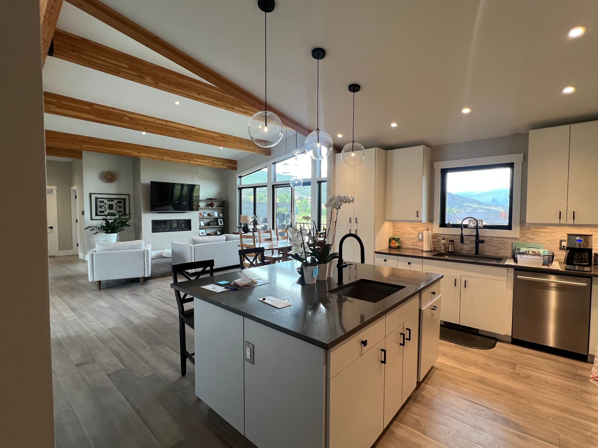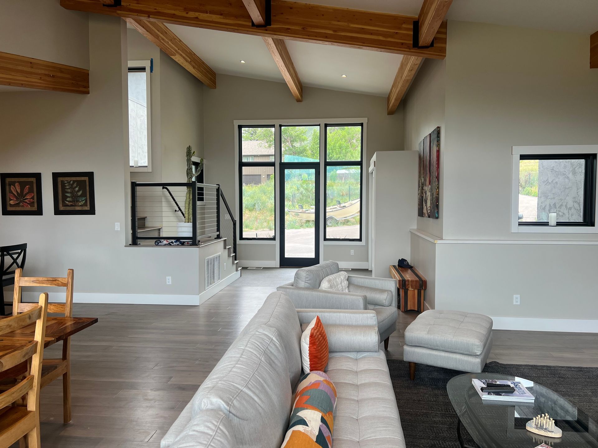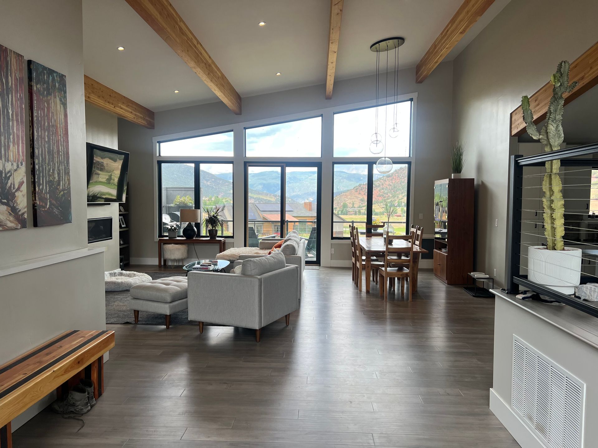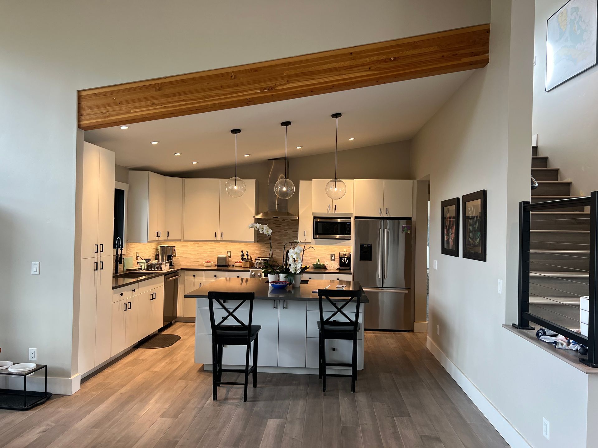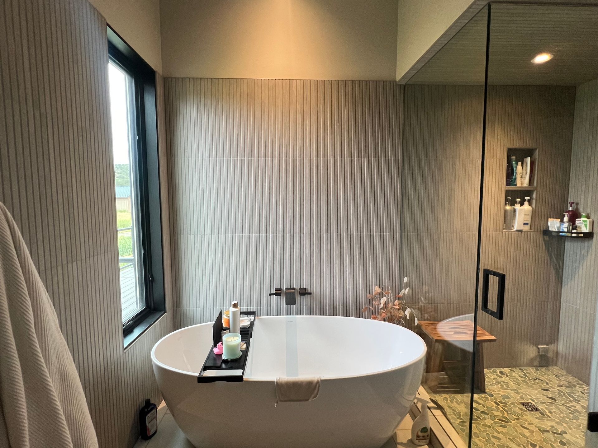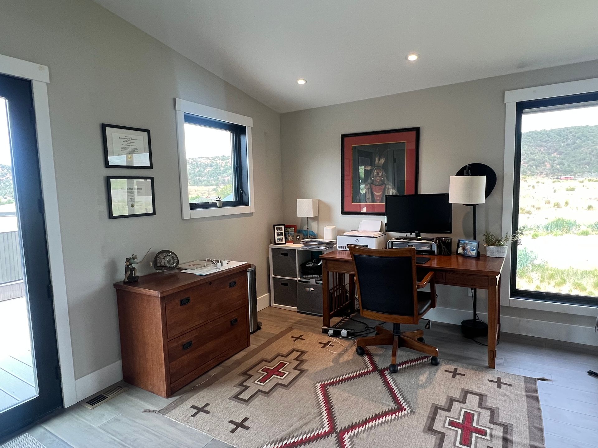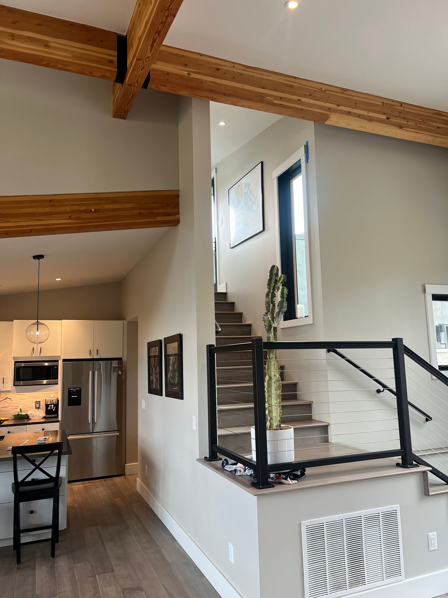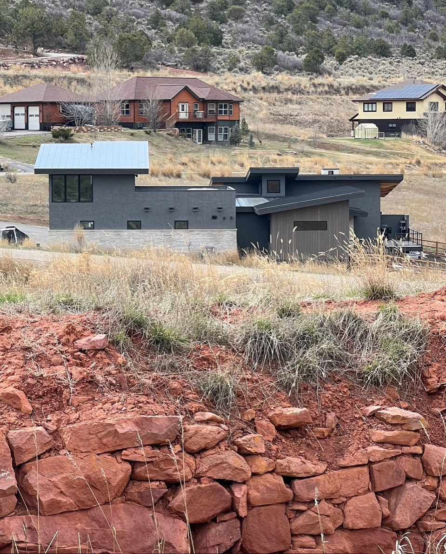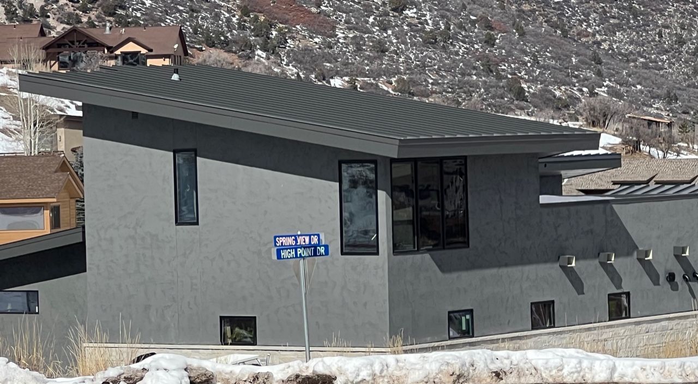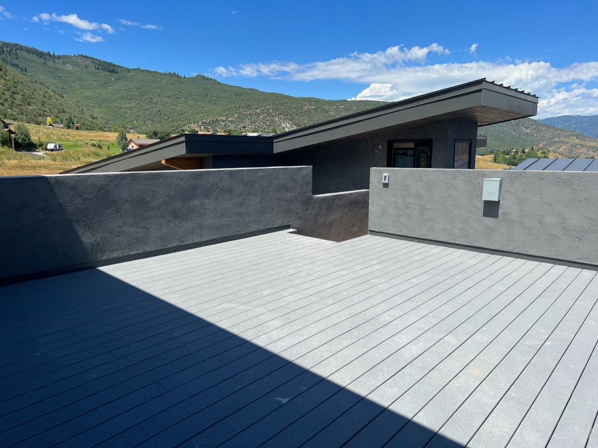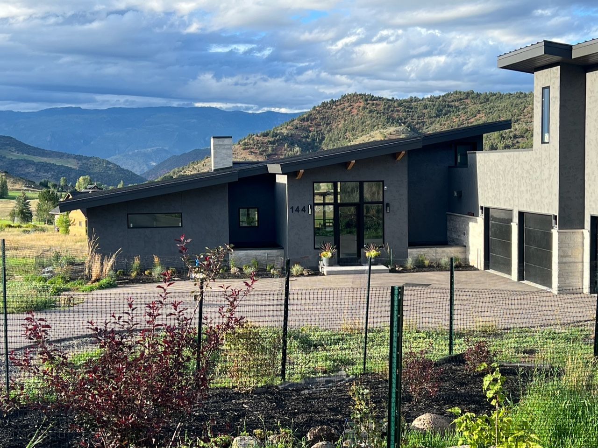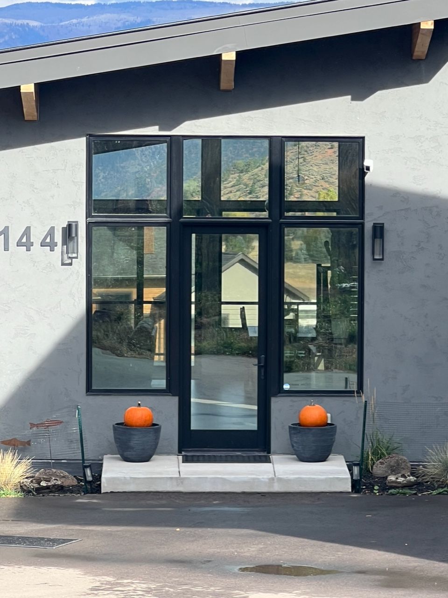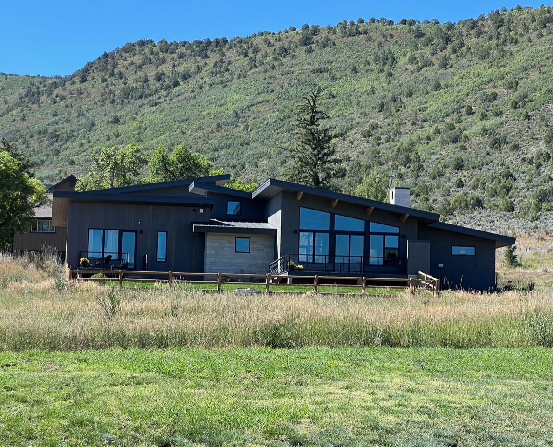McKittrick
The McKittrick/Ahlstrom residence has low shed roof pitches which fulfill their programmatic needs of having a separate office and two massing’s for their home. The body of the home is one mass and the office is the other. The office is separated by a roof deck that has views of Mount Sopris to the south and the Flattops to the north. The rooflines relate to the vernacular of the Springridge Reserve neighborhood and the ridges of the surrounding hills, while capturing Mount Sopris and Flattop views.
The entry is all glass, having views of the Flattops from the outside steps and the interior spaces. On each side of the entry are built-in planters that collect water and snow from the sloping shed roofs which water the plants. The glulam structure is exposed inside and outside bringing the outside into the center living room, dining room and kitchen.
SPECS
Year Completed 2023/2024
Type of Project: Single Family Home
Location: Between Glenwood Springs and Carbondale
Square Footage: 2,548 Sq. Ft. Site Size: 1.453 Acres
Primary Materials:
- Wood Framing w/ Glulam structure
- Stucco, Stone and Vertical Wood Siding
- Full batt insulation in the ceiling and walls
- Standing seam Metal roofing
