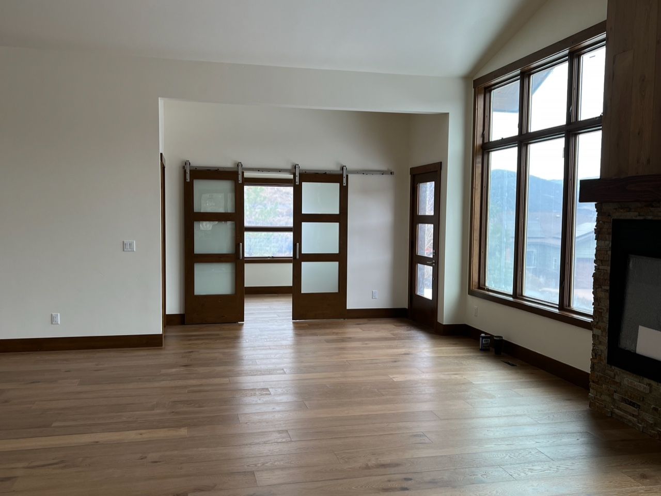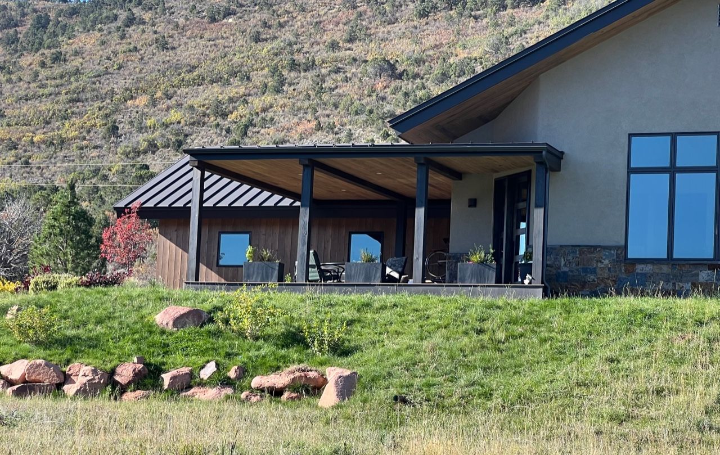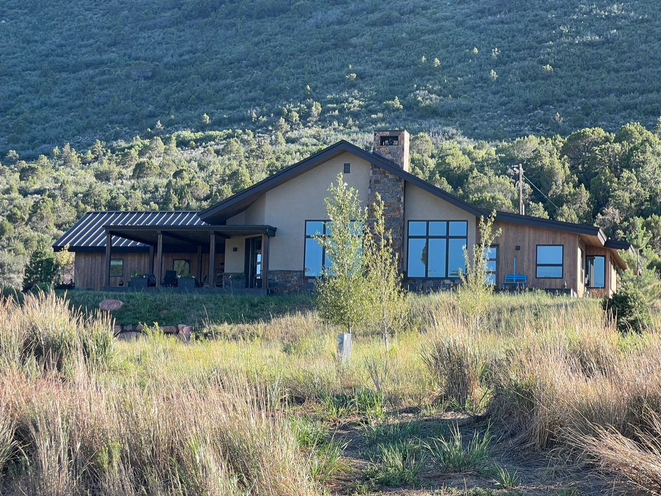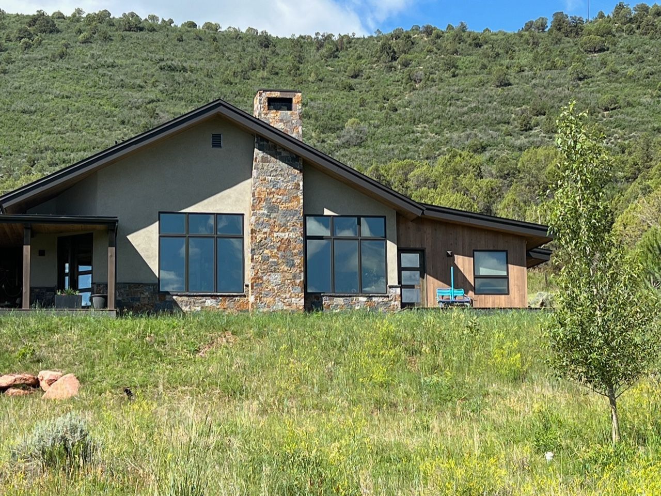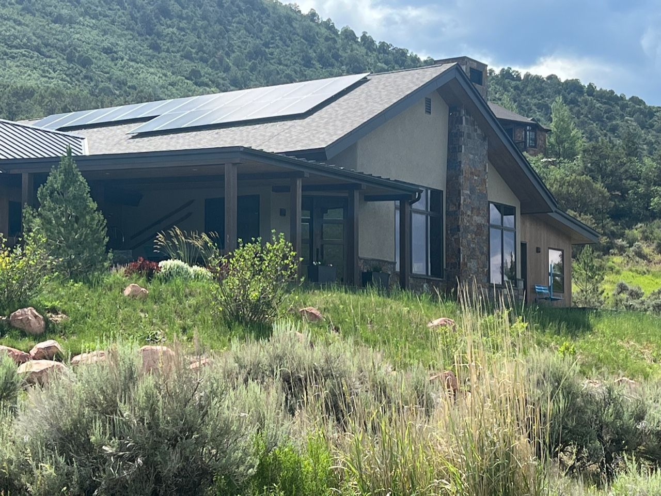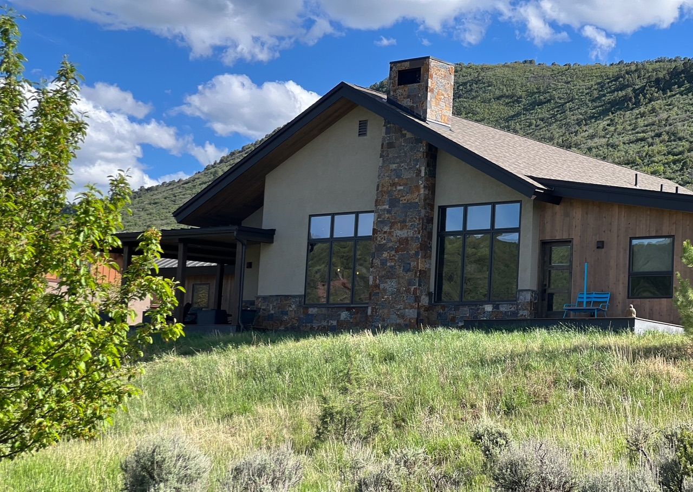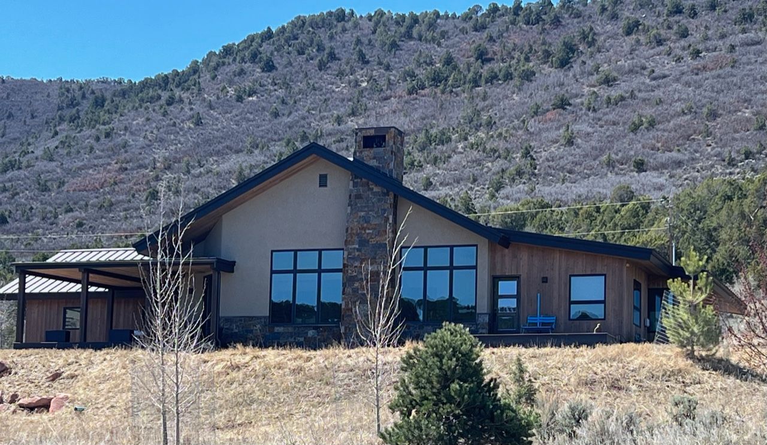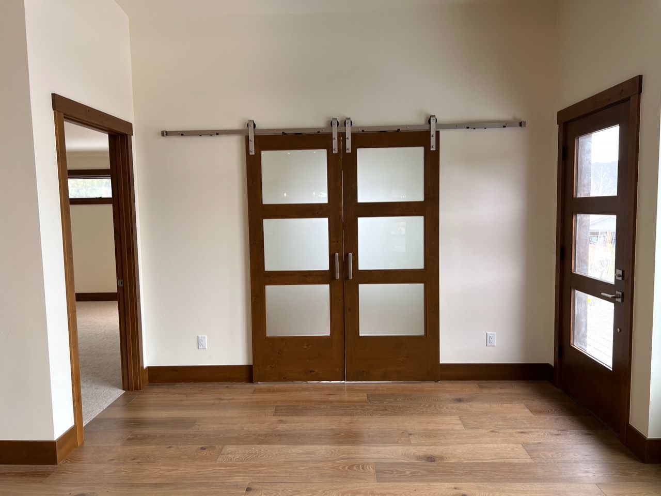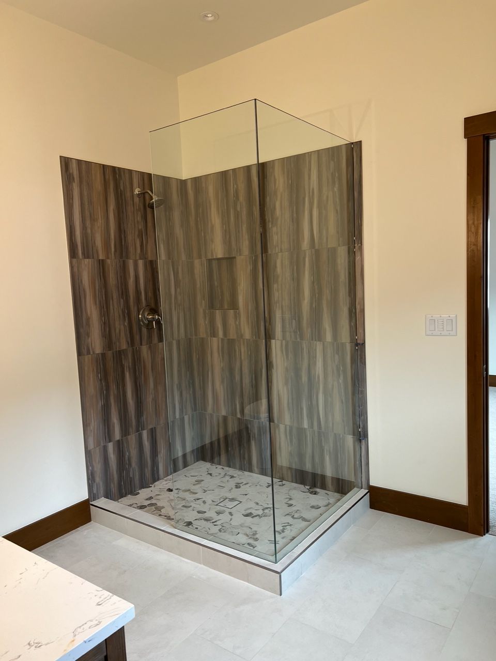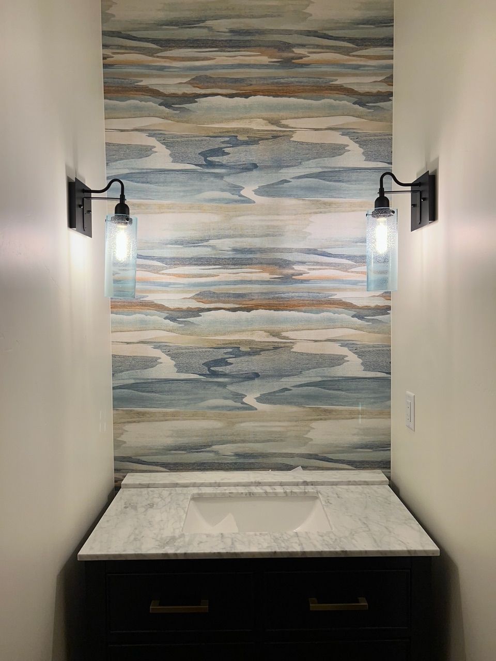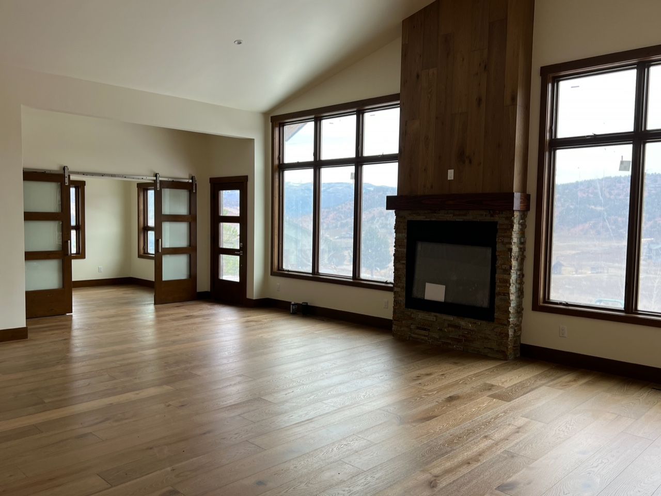Jennings Residence
This residence was designed for Brad and Teresa Jennings in Springridge Reserve which is located between Glenwood Springs and Carbondale Colorado. The 40-foot scissor trusses span over the living room, dining room, and kitchen area creating a large open space that is anchored by a battered stone fireplace. One enters the home through an outdoor living room/patio which has great views of Mount Sopris to the south.
The Master Bedroom is on the north side, which is the most private part of their site. The garage door is to the south, enabling snow melt on the driveway. Photovoltaic panels are on the south facing roof collecting electric energy used to power their home.
This home relates to the other houses in the neighborhood through its massing, materials, and
its setting in site.
SPECS
Year Completed 2023
Type of Project: Single Family Home
Location: Between Glenwood Springs and Carbondale
Square Footage: 3,338 Sq. Ft. Site Size: 1 Acre
Primary Materials:
- Wood Framing w/ 40 Ft. Span scissor trusses
- Stucco, Stone and Vertical Wood Siding
- Full batt insulation in the ceiling and walls
- Asphalt & Standing seam Metal roofing
- Photovoltic Panels for electricity
