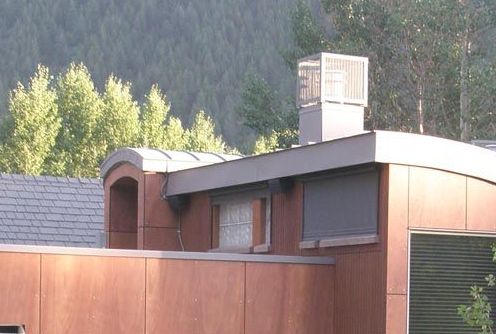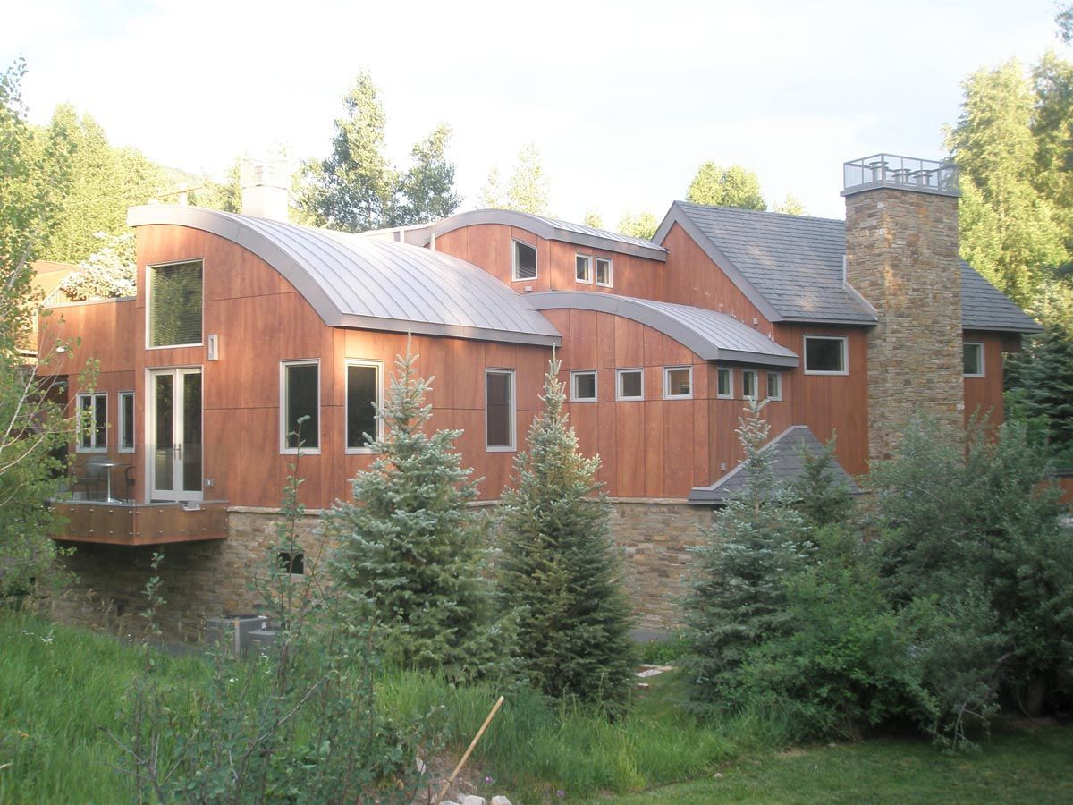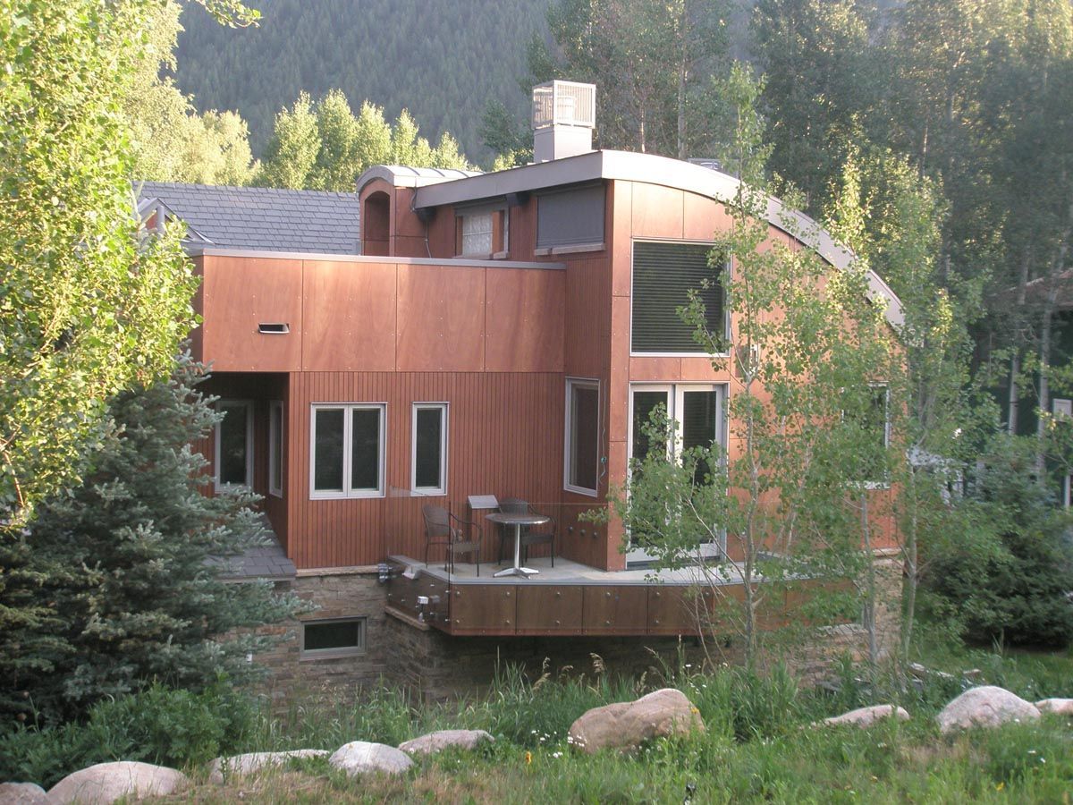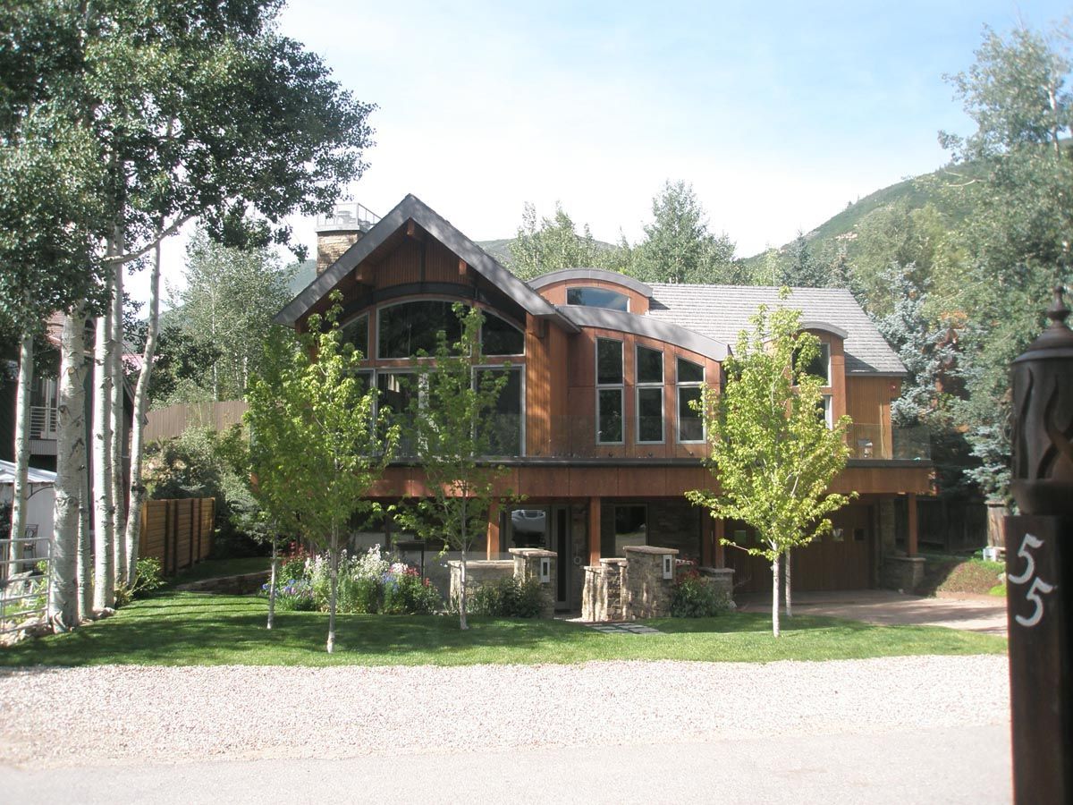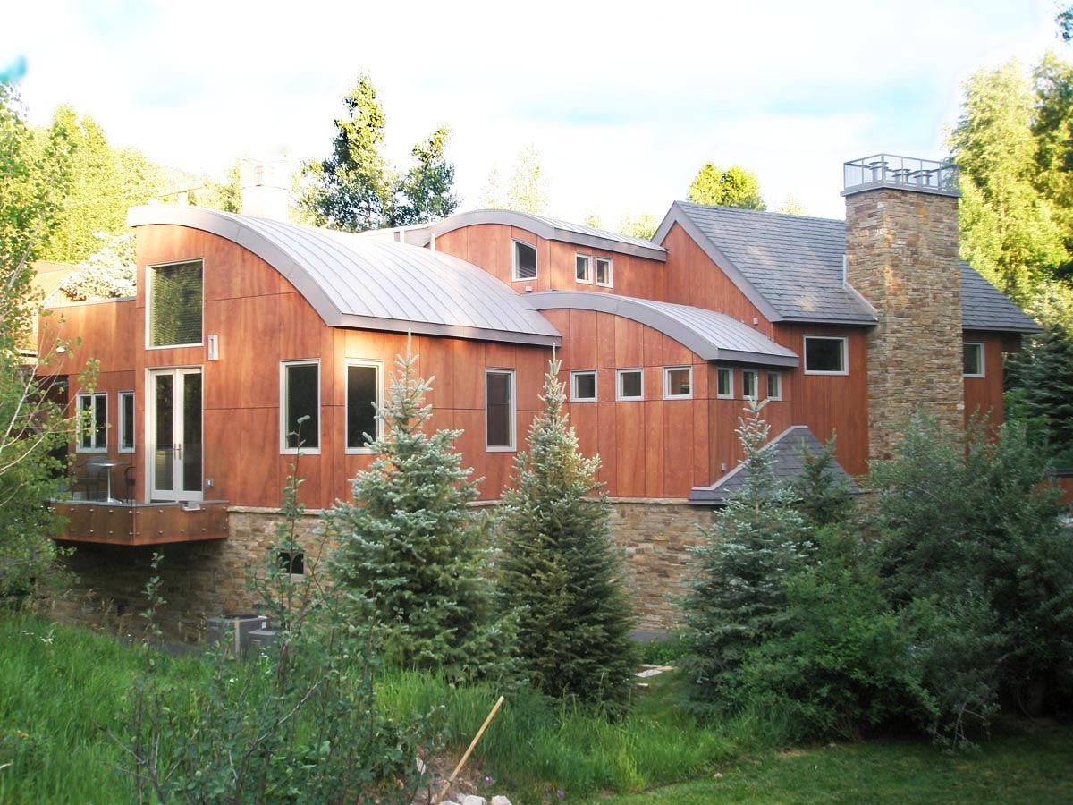Harris Residence
The Harris Home was designed by Clark Willingham, Steve Moore of Steamboat Engineering and Architectural Design, and myself. The original structure on the property was a historic D-log mining cabin which was removed and used on another location. The axial shift of this home is to gain Living Room views of Aspen Ski Mountain. The curved roof elements of the design identify spaces like the Dining Room, the Kitchen Nook, the Library, and the Master Bedroom.
SPECS
Year Completed 2011
Type of Project: Single Family Residence
Location: Aspen, CO
Square Footage: 8,000 Sq. Ft. Site Size: .6 acres
Primary Materials:
- Curved S.I.P. roof panels
- stone
- resin board
- metal fascia
