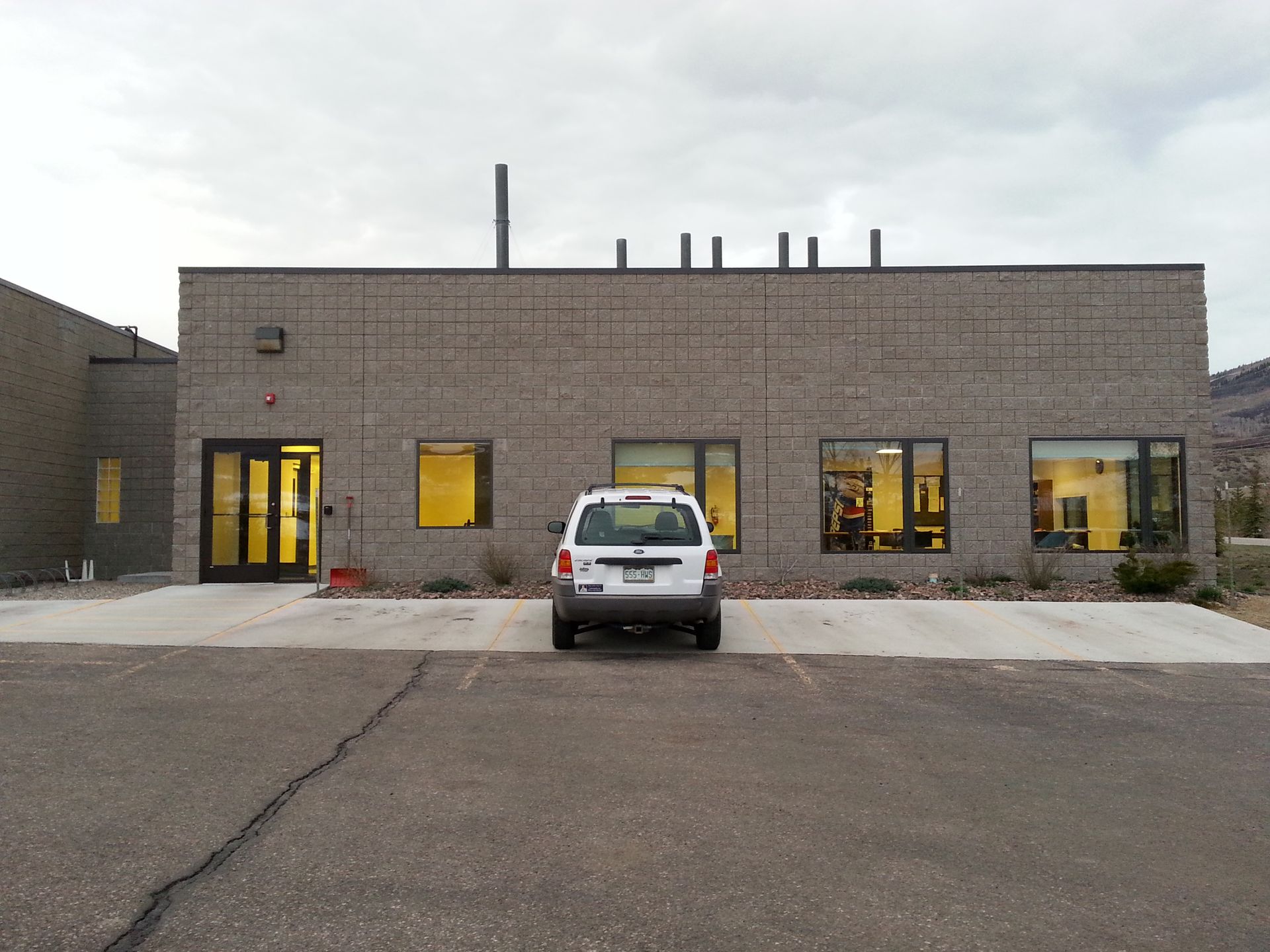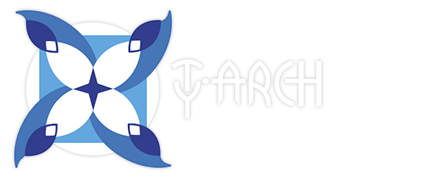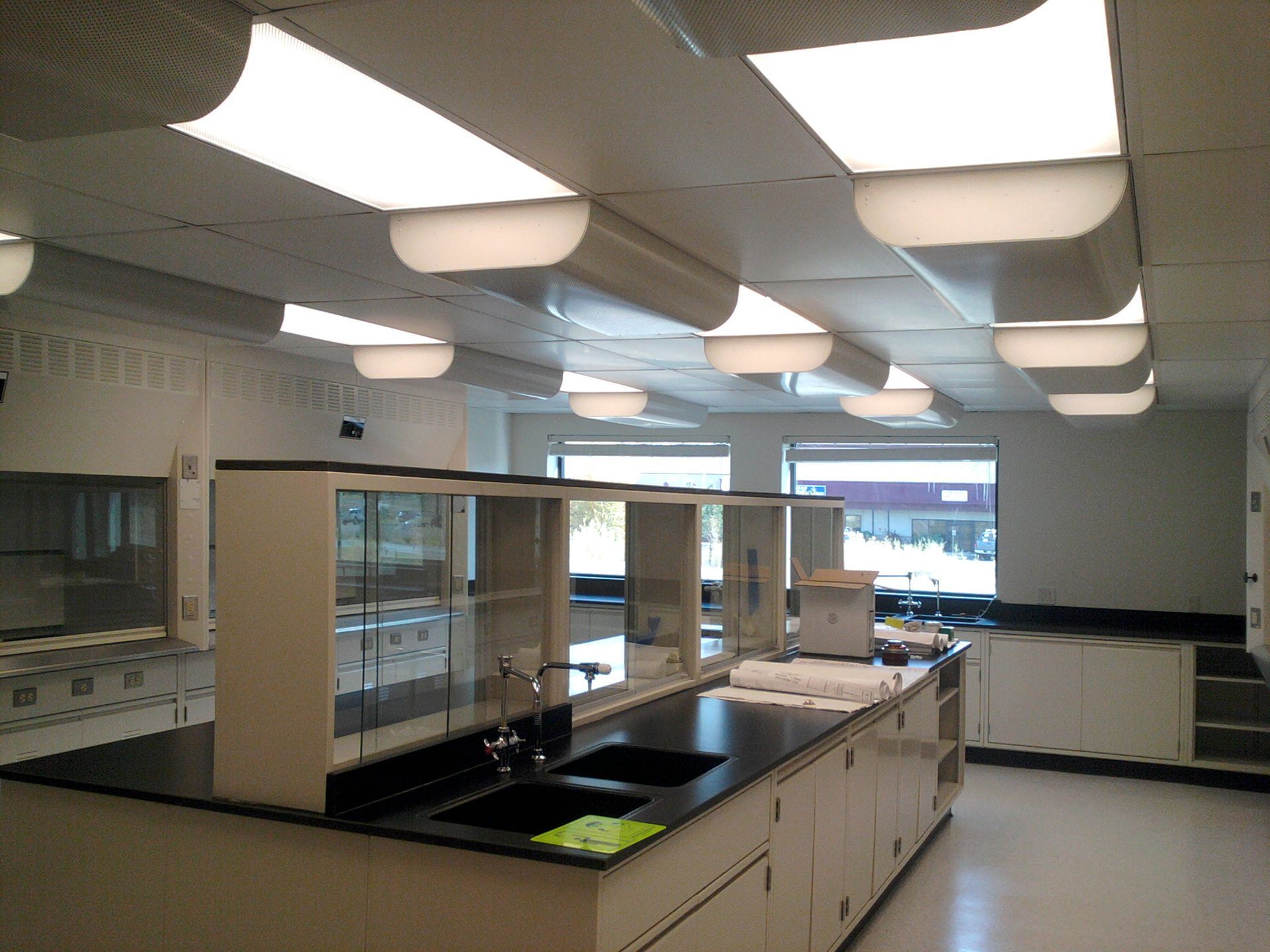ACZ Laboratory
This addition is the third phase of the ACZ Laboratory. One of the main goals of this addition was to add a new break room. This became the ‘corner office’ of the project. The majority of space was allocated to new laboratories and storage. The building is constructed of Concrete Masonry Units (CMU) and Steel. The 16” Concrete Masonry was scored to give the impression of square blocks which match the existing facility. The CMU also has integral color in order to prevent Efflorescence Stains. The mechanical and venting systems were extremely challenging and consumed a large percentage of this addition’s budget.
SPECS
Year Completed 2013
Type of Project: Commercial
Location: Steamboat Springs, CO
Square Footage: 7,700 Sq. Ft. Site Size: 1.6 Acres
Primary Materials:
- C.M.U. (Concrete Masonry Units)
- steel and parallel chord trusses



