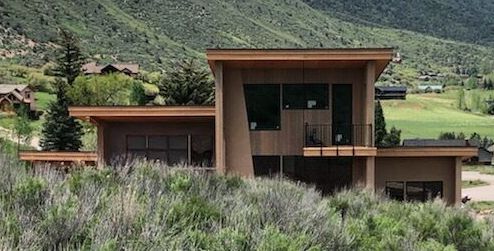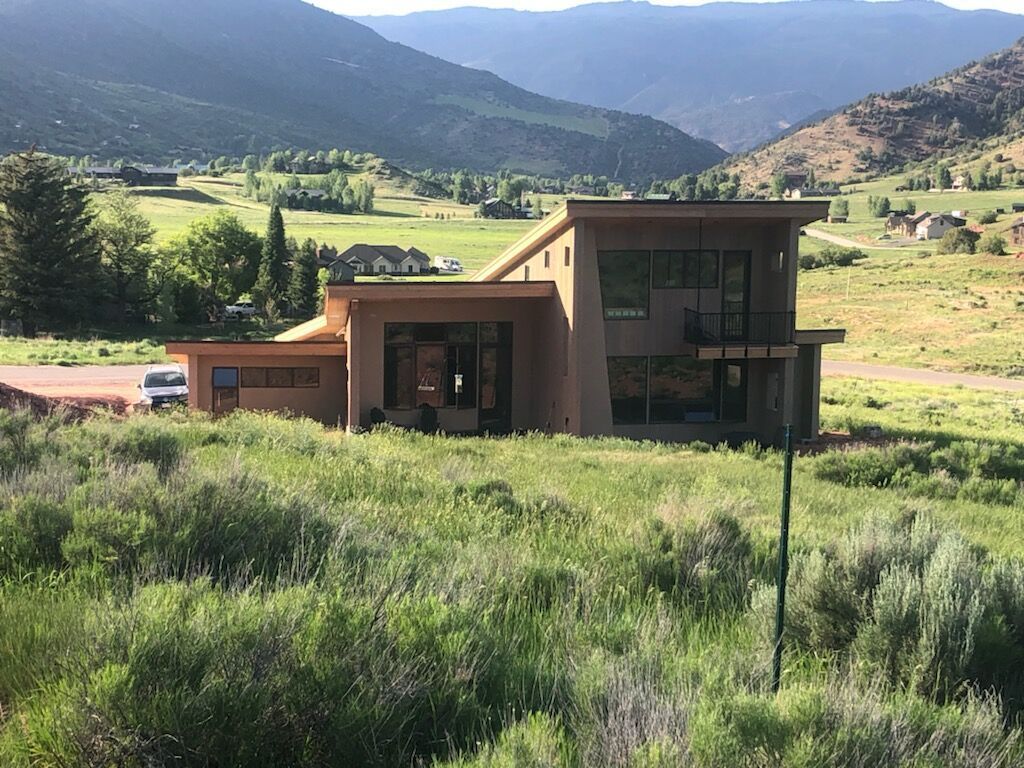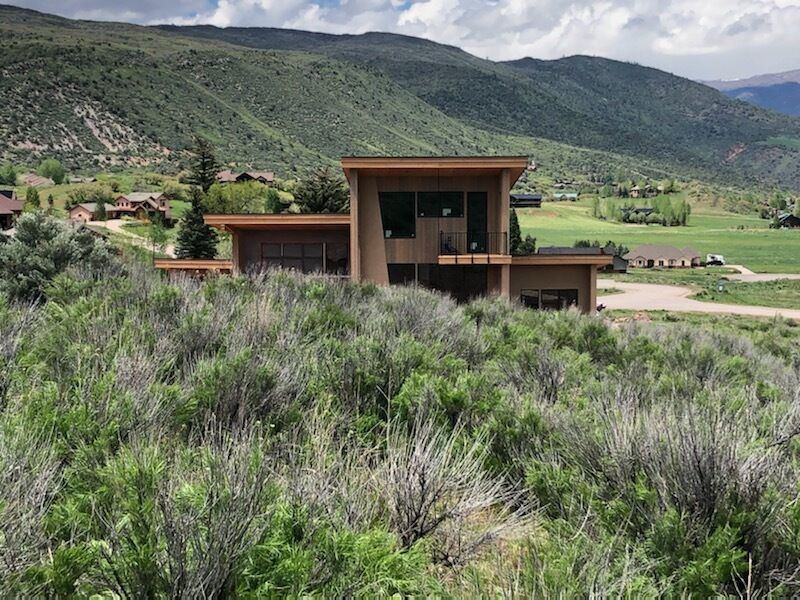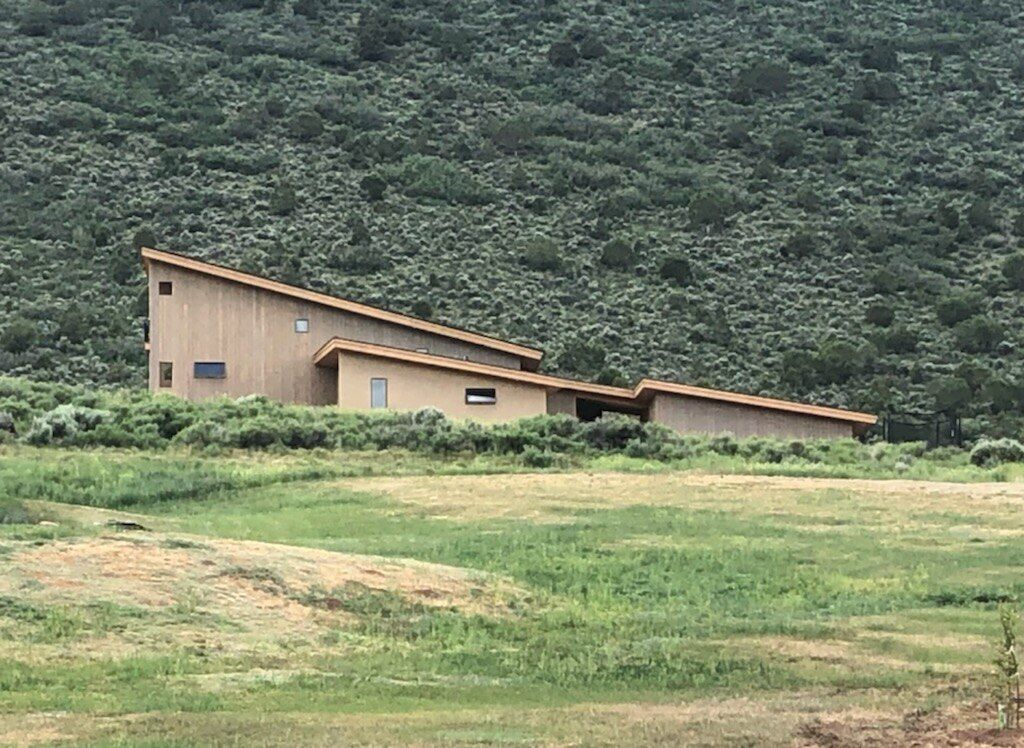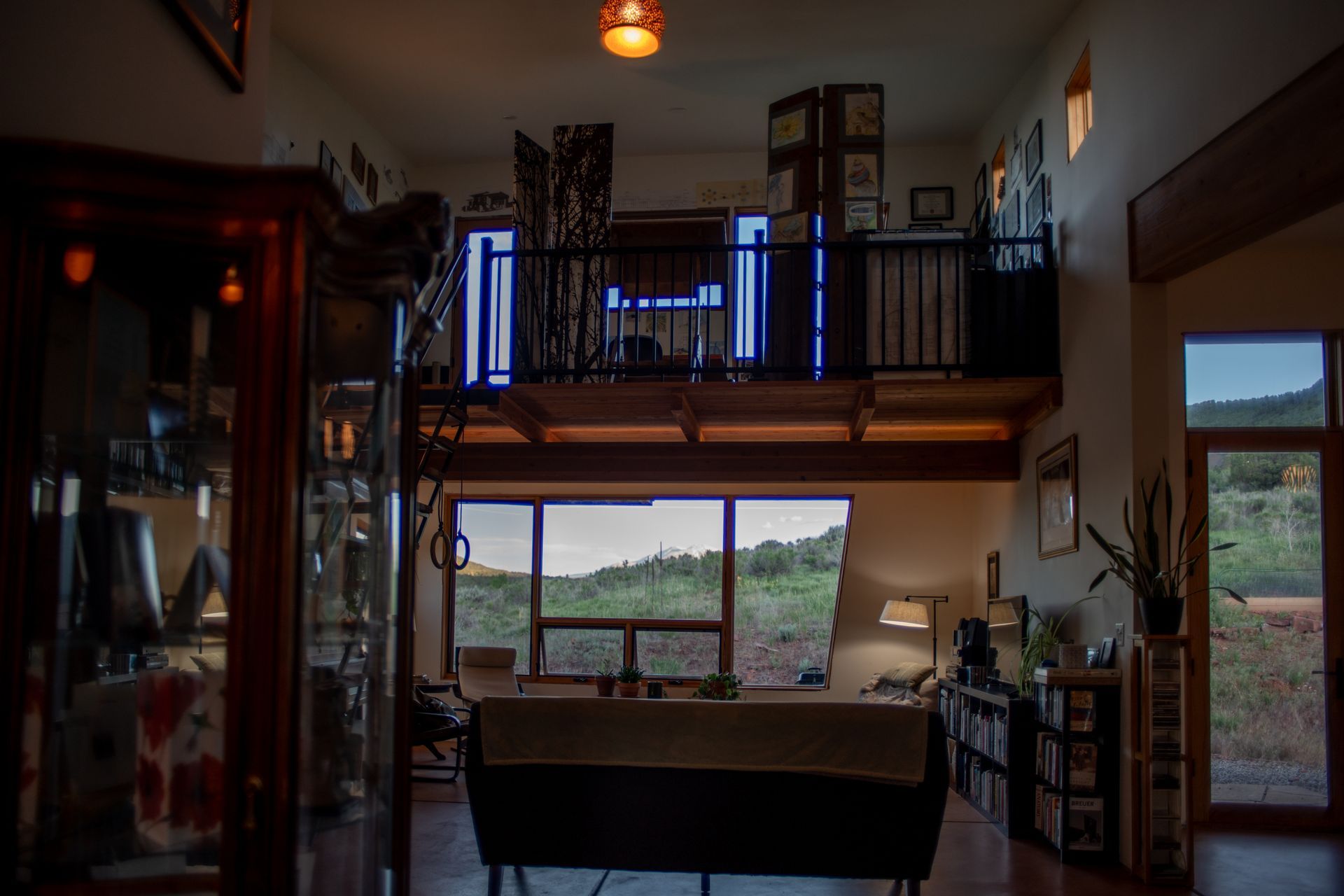18 Spring View Drive
18 Spring View Drive is a project designed to not only blend in with the natural landscape but to sit in relationship to the hillside. The 8 and 9 degree angles used in the plan and elevations are recursive with the gentle sloping ridges. The upward south facing splay captures views of Mount Sopris and is designed to collect passive solar heat.
These biophilic relationships emerge from the other houses in the neighborhood and the overall natural surroundings. Our goal for this project is to create a home that feels alive, healthy and sustainable for generations to come.
SPECS
Year Completed 2023
Type of Project: Single Family Home
Location: Between Glenwood Springs and Carbondale
Square Footage: 3,338 Sq. Ft. Site Size: 1 Acre
Primary Materials:
- Wood Framing w/ 40 Ft. Span scissor trusses
- Stucco, Stone and Vertical Wood Siding
- Full batt insulation in the ceiling and walls
- Asphalt & Standing seam Metal roofing
- Photovoltic Panels for electricity
